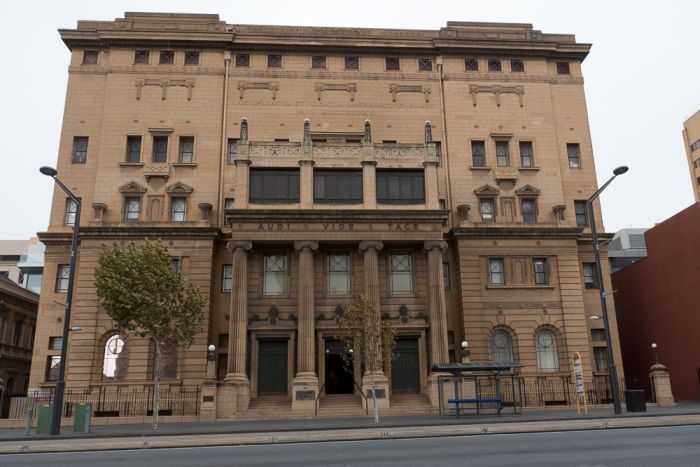As it approaches its 100th anniversary, step inside the hallowed halls of the Grand Lodge of Freemasons in Adelaide.
Built in the 1920s, the lodge is five storeys of ornate architecture.
“It’s in a style that is known as the inter-war free classical style,” heritage architect Bruce Harry told 891 ABC Adelaide‘s Sonya Feldhoff.
“It’s a style that is unrelated to freemasonry that evolved after World War I.”
No doubt controversial in its day, the architects did away with the traditional style of British freemasons and moved towards an American, new-world design.
“It’s an eclectic style which was popular during the 1920s,” Mr Harry said.
He said the building combined the three ancient orders of architecture — Doric, Ionic and Corinthian.
Doric columns can be seen on the ground floor of the Hall of Fame, with Ionic columns used on the upper level.
“They have allegorical meanings within freemasonry, but there is not specific architectural form that craft lodges need to take,” he said.
Freemasons are an international men’s group which is believed to have been established in the late 14th century.
The closed-door groups were established to provide networking opportunities for local men and support communities.
Members must profess belief in a deity which is represented by the large G in the centre of each room.
The G stands for Great Architect and represents gods and deities from all religions.
The Grand Lodge of Freemasons Adelaide building was entered into the South Australian Heritage Register in 1984.
Freemasonry is made up of several lodges or sub-branches.
Each lodge generally meets on a monthly basis.
The building’s three lodge rooms are laid out in an east-west format.
The head of the lodge — the worshipful master — is always seated in the centre of the eastern row.
The lower two floors of the building contain offices and meeting rooms, with a Grand Hall on the ground floor and a second large room in the basement.
“The lodge rooms and their layout is derived from the stonemasons lodges on the grand cathedral sites in the medieval and Renaissance eras,” Mr Harry said.
“The original building was going to be faced and lined with a lot of ashlar stone cladding, but because of the cost of the time … a lot of that had to be cut out.”
Stonemasonry features on the ground and second floor, with wood, cement plaster and paint used for other floors to reduce costs.
“The timber elements within the lodge rooms are secondary to the building’s design but have specific allegorical roles in terms of the practices that take place,” Mr Harry said.
The Way Lodge room is on the top floor of the building and can seat up to 600 members.
“It is no more important than the other lodges,” Mr Harry said.
“It is simply scaled up to fit larger meetings.”
The building’s architect, John Quinton Bruce, also designed other notable buildings in Adelaide including the Carclew, Woodville Institute and Electra House buildings.
“He was renowned in Adelaide for his florid architecture,” Mr Harry said.
“This building is his interpretation of what a grand masonic centre should look like.”
Among the treasures within the building, the one of most significance to freemasons is the contents of a 1912 time capsule.
The contents were discovered in 2015 when a headstone was moved to another site.
The Grand Lodge of Freemasons Adelaide building and Adelaide Masonic Centre Museum will be open to the public on May 7 and 8 from 10:00am till 4:00pm as part of the SA History Festival.







