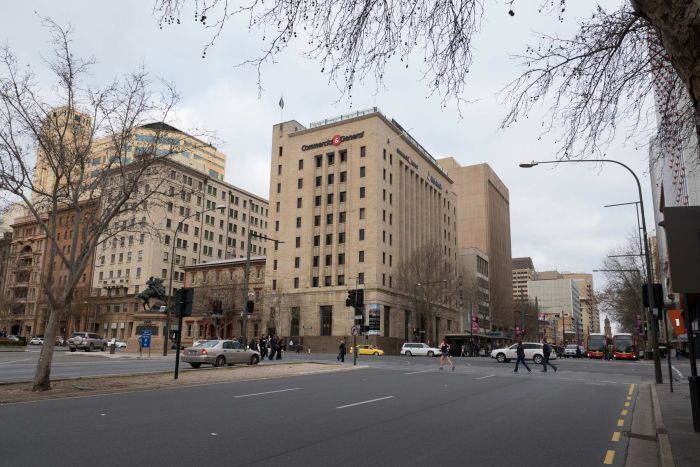For more than a century the Bank of New South Wales occupied the site of 2 King William Street in Adelaide.
891 ABC Adelaide By Brett Williamson Originally posted
The old bank has recently been given a new life as a restaurant and bar. “It was originally the Bank of NSW headquarters in the city,” heritage architect David Holland told 891 ABC Adelaide‘s Afternoons program.
The bank originally constructed a two-storey building on the site in the late 1890s.
By the late 1930s the company outgrew the premises. It demolished the small building and built the current structure from 1939 to 1942.
“The bank occupied the site until 2007, when yet again their needs outgrew the site and it moved elsewhere,” Mr Holland said.
The building was purchased by a private hotelier, with hopes to transform it into accommodation.
“For some reason or another that didn’t work and the building sat empty and unloved for a number of years,” Mr Holland said.
In 2013 heritage architects were employed to refurbish the six-storey building to accommodate two restaurants, a bar and office space.
The original plant room and utility space on the roof was transformed into a rooftop bar.
“The biggest issue was compliance from an earthquake-bracing point of view,” Mr Holland said of the refit.
Disability access and emergency exits also meant the architects needed to use many spaces around the rooftop.
“The upper floor is actually higher than the previous roof deck, with space underneath for plant equipment and toilets,” Mr Holland said.
“It’s almost added another floor to the roof but hidden it within the parapet height.”
The original vault and bank safe space was retained by the current tenants.
The areas were transformed into toilets.
The bank’s original steel sliding door, which lifted and dropped to protect the exterior of the building, remains operational in the cellar.
The dual-storey bank foyer created challenges for the architects attempting to make the site earthquake compliant.
The large expanse of the room provided a floating disconnect between the basement and first floor, with heritage laws adapted to achieve compliance.
“Hopefully you won’t be able to read where the concrete walls that connect the upper floors to the basement run through,” Mr Holland said.
“We’ve tried to keep as much of the original surfaces and finishes as we could.”
Portals of some of the original windows were also dropped to street level.
“That lets people see in when previously they were unable to,” Mr Holland said.
“This building is a poster child for what can be done with heritage buildings.”







